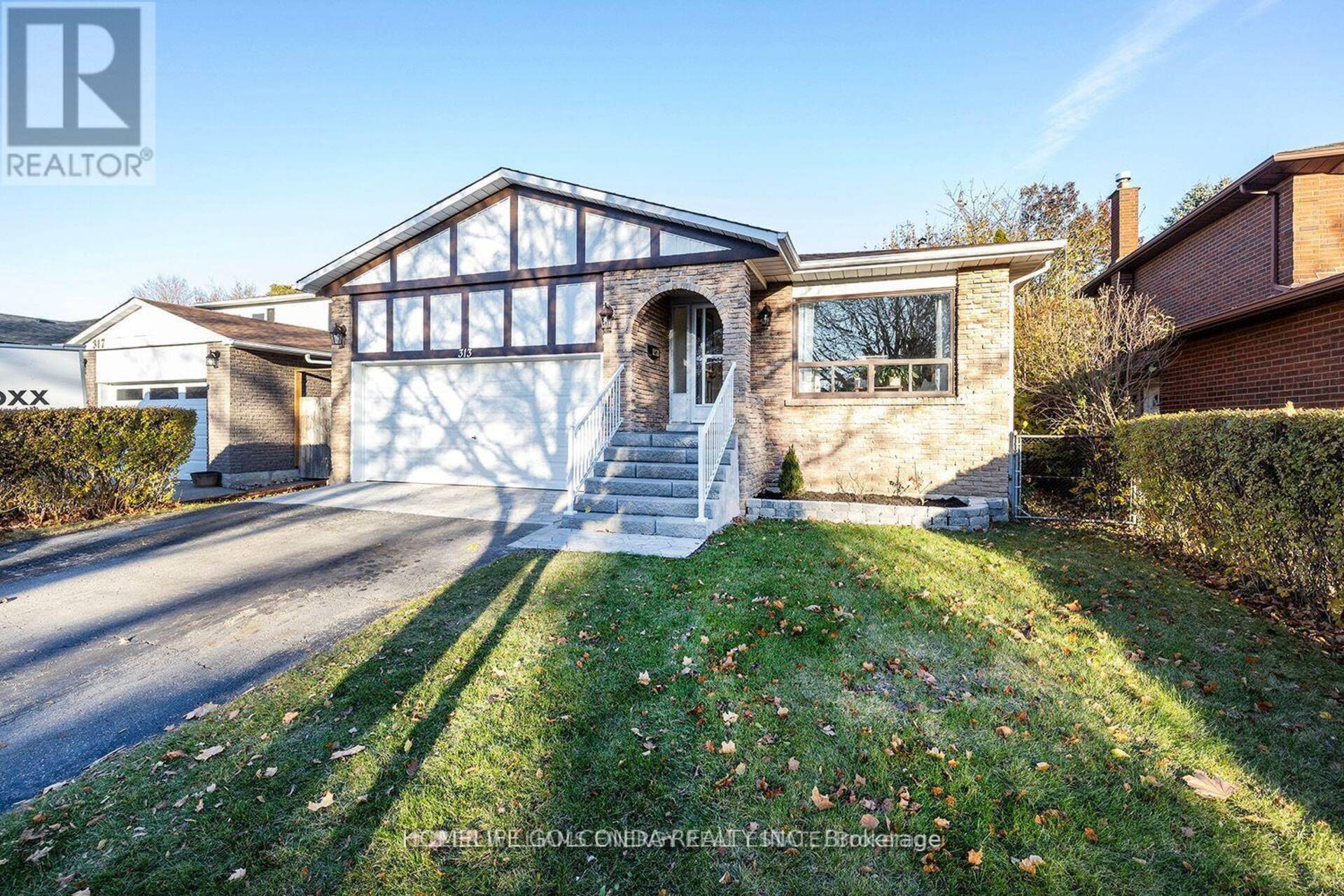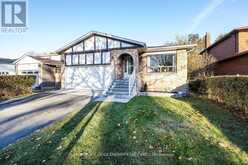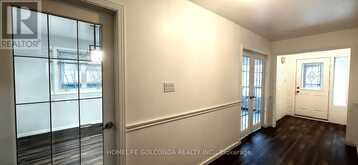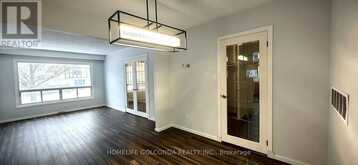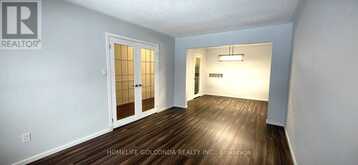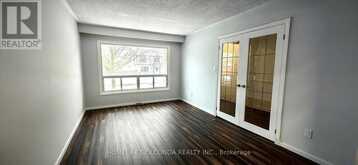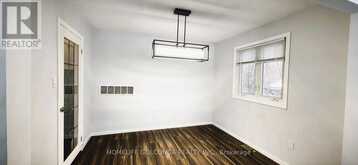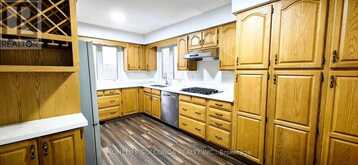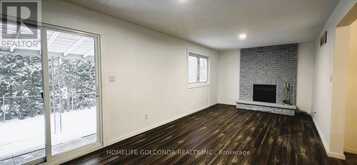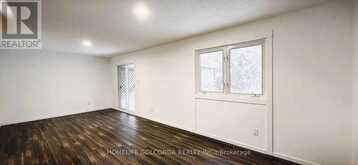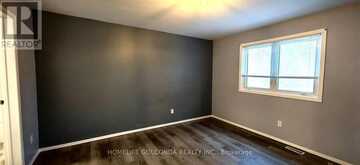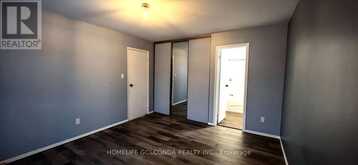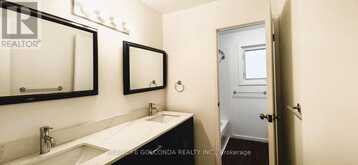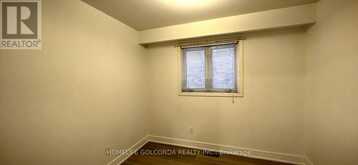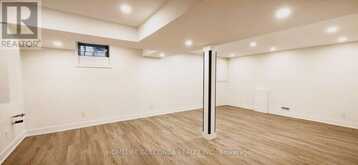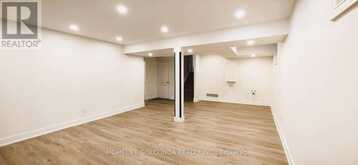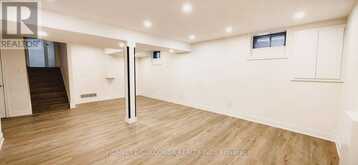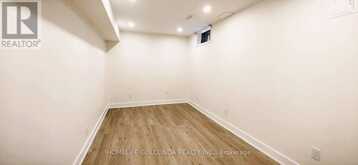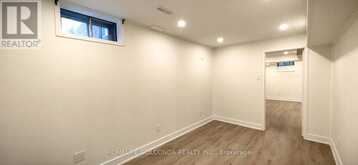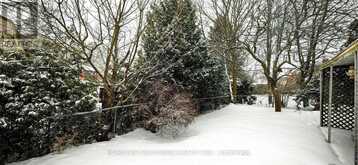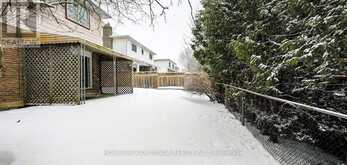313 SALERNO STREET, Oshawa, Ontario
$3,550 / Monthly
- 5 Beds
- 3 Baths
Spacious 5 Levels- Back Split Detached 2 Car Garage Home For Large Family. Nice Quiet Neighborhood, Welcoming Foyer & Hallway, New Lower Level Bathroom And Recreation Room. Open Concept Living & Dining, Bright Kitchen With Breakfast Area. Huge Family Room. The library can be used as 4th bedroom. N Finished Basement Adding Additional Bedroom For Large Family. Ground Flr Laundry, Sept Side Entrance. Double Driveway. Walk To Trent University And GM Manufactory. Close To School, Shopping, GO Station & 401. (id:50212)
- Listing ID: E11998119
- Property Type: Single Family
Schedule a Tour
Schedule Private Tour
Tyson Martins Pedersen would happily provide a private viewing if you would like to schedule a tour.
Match your Lifestyle with your Home
Contact Tyson Martins Pedersen, who specializes in Oshawa real estate, on how to match your lifestyle with your ideal home.
Get Started Now
Lifestyle Matchmaker
Let Tyson Martins Pedersen find a property to match your lifestyle.
Listing provided by HOMELIFE GOLCONDA REALTY INC.
MLS®, REALTOR®, and the associated logos are trademarks of the Canadian Real Estate Association.
This REALTOR.ca listing content is owned and licensed by REALTOR® members of the Canadian Real Estate Association. This property for sale is located at 313 SALERNO STREET in Oshawa Ontario. It was last modified on March 3rd, 2025. Contact Tyson Martins Pedersen to schedule a viewing or to discover other Oshawa real estate for sale.

